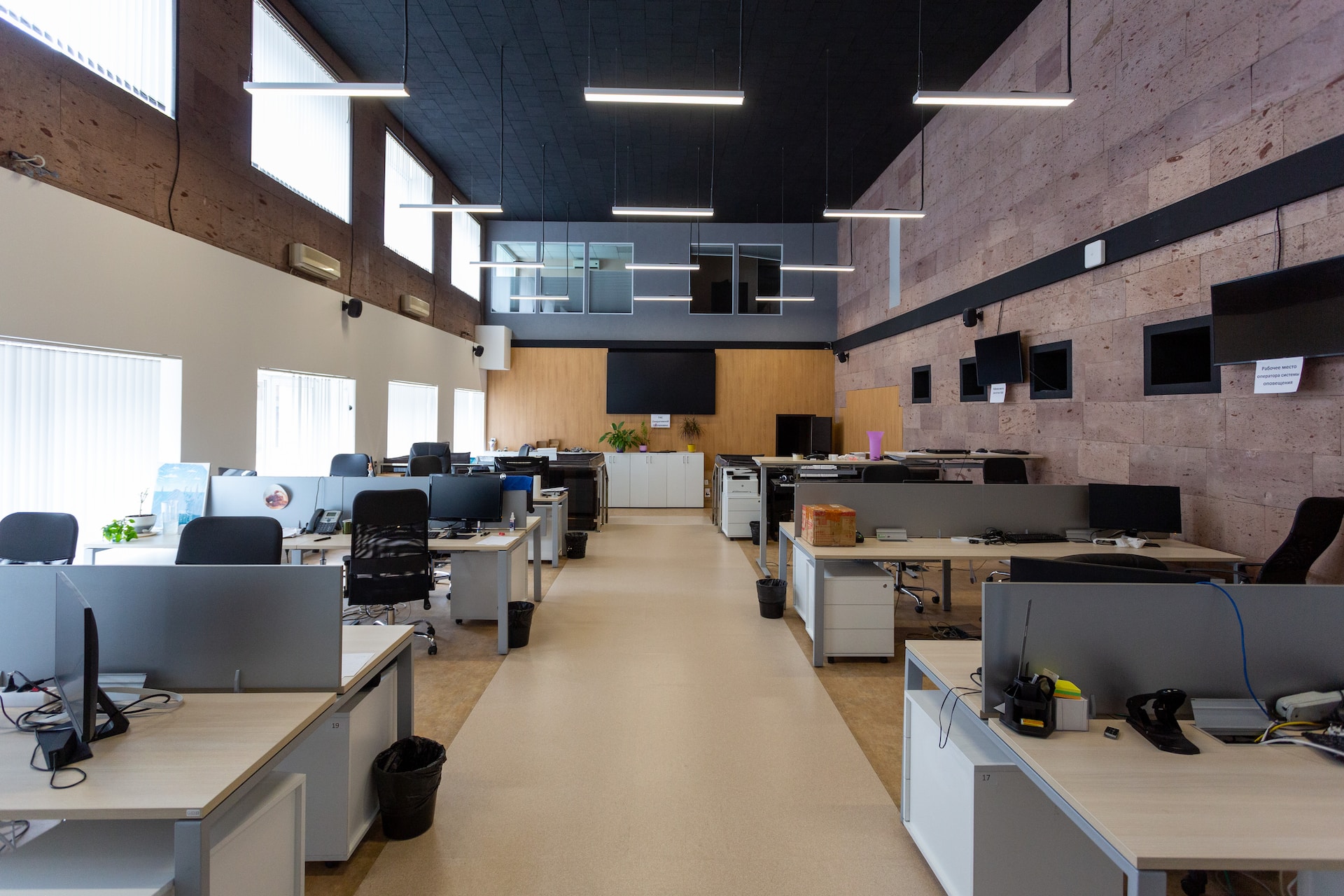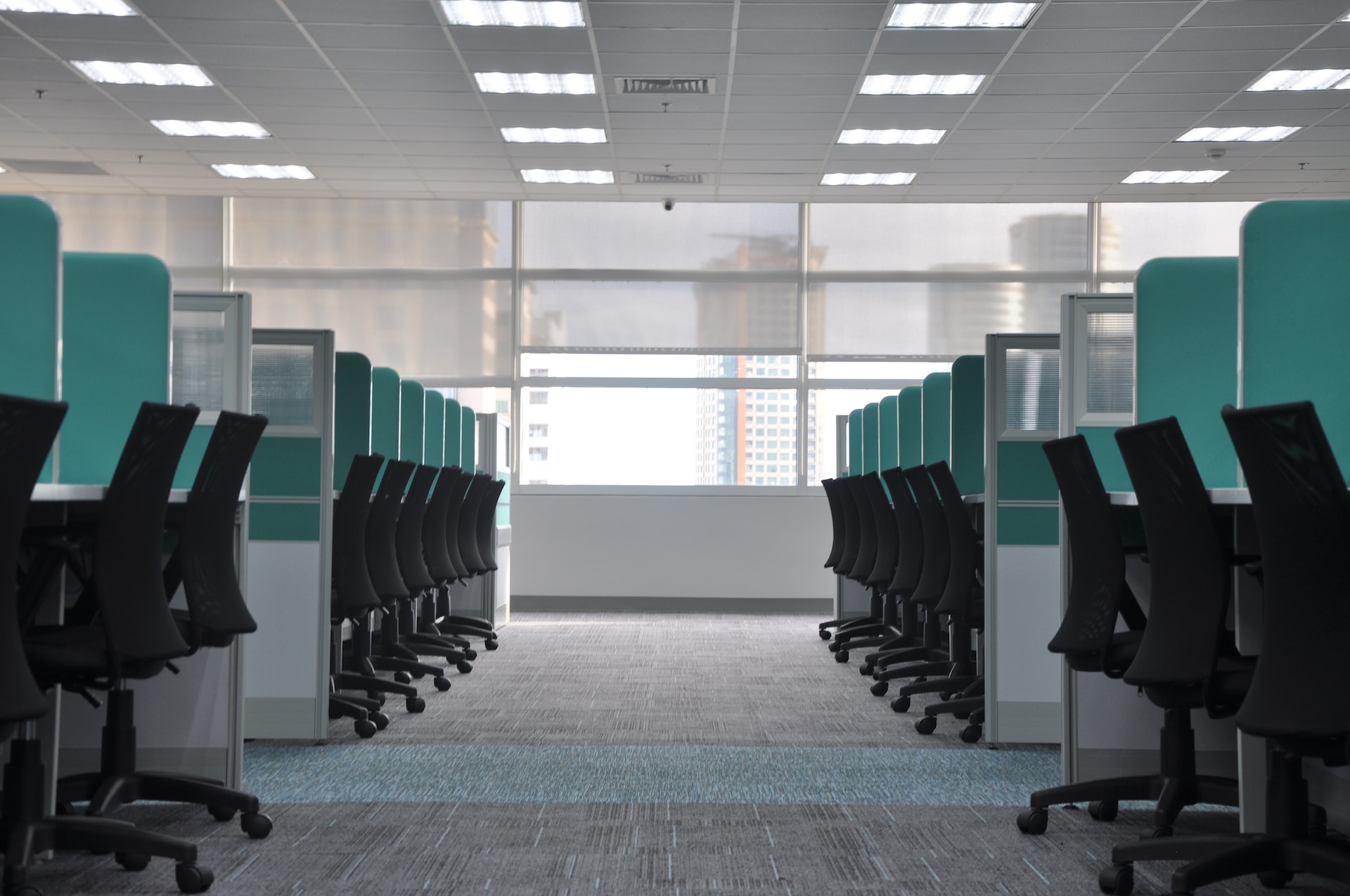Finding the perfect office space for your business can be a daunting task. The right location and layout are essential to ensuring productivity, collaboration, and growth within your organization. Choosing the wrong space, on the other hand, can lead to hindered progress and stunted success.
The importance of selecting an optimal office space cannot be overstated. With numerous factors to consider, such as accessibility, transportation options, community surroundings, and workspace layout, it is crucial to take a thoughtful approach to decision-making. In this article, we will explore key considerations for choosing the right location and layout for your business’ office space to maximize productivity while fostering growth and creativity within your team.
Considering Accessibility and Transportation Options
Accessibility and transportation options are crucial factors to consider when selecting a commercial property for optimal convenience, efficient operations, and enhanced employee satisfaction. Parking availability is an important consideration when choosing an office space location. A lack of parking spaces can cause inconvenience to employees and clients, resulting in decreased productivity and dissatisfaction. Additionally, the cost of parking in the area must be taken into account as it could have a significant impact on overall business expenses.
Public transportation options also play a critical role in determining the accessibility of an office space location. Proximity to public transit systems such as buses or trains should be considered if employees rely on them for commuting. An easily accessible public transit system can reduce travel time and expenses for both employees and clients while contributing to reduced environmental impact associated with driving cars. However, traffic congestion around public transport hubs must also be taken into account as this could lead to delays causing frustration among employees and clients alike. Overall, taking into consideration accessibility and transportation options will ensure that the chosen office space location is convenient for all stakeholders involved while facilitating smooth business operations.
Evaluating the Surrounding Community
Assessing the socio-economic and cultural landscape of the immediate vicinity is paramount in determining the suitability of a prospective site for occupation. Community demographics, local amenities, and even crime rates must be taken into account when evaluating the surrounding community. Understanding the age, income levels, education background, household sizes, and occupational profile of nearby residents can help business owners identify potential customers or employees. For instance, if a company targets college-educated young professionals for their services or products, choosing an office space located near universities or tech hubs may be more advantageous.
Local amenities are also important considerations when evaluating a neighborhood’s suitability for occupying office spaces. Retail stores, restaurants, coffee shops, parks or recreational areas within walking distance not only provide convenience to employees but can also attract customers to businesses located in the area. Access to medical facilities can also be essential in case of emergencies. In addition to these amenities that directly affect occupants’ well-being and productivity levels at work, assessing transportation options such as public transit systems or parking availability can help ensure that commuting is convenient for both employees and clients alike. Overall, considering all these factors about a surrounding community can help businesses choose not only an ideal location but create an environment where their team feels supported by its surroundings and culture.
Optimizing Layout for Productivity and Collaboration
Maximizing productivity and collaboration in the workplace requires careful consideration of the physical layout. One popular approach to office design is an open floor plan, which allows for more interaction and communication among employees. Such a space can encourage creativity, innovation, and teamwork by breaking down barriers between departments and fostering a sense of community. However, open layouts must be carefully balanced with privacy concerns, as well as noise levels that may disrupt concentration.
Flexible furniture is another key element in optimizing layout for productivity and collaboration. By providing comfortable seating options that can be easily rearranged or adapted to different work styles, companies can promote employee mobility and flexibility without sacrificing comfort or ergonomics. This approach also enables workers to switch between individual tasks and group projects seamlessly, fostering a more dynamic work environment that can accommodate changing needs over time. Additionally, access to technology such as video conferencing capabilities or shared project management platforms can further enhance collaborative efforts by allowing remote team members to participate in real-time discussions or track progress on shared goals.
Creating a Workspace that Fosters Growth and Creativity
Creating an environment that stimulates growth and creativity is essential for any organization seeking to stay competitive in today’s fast-paced market, as it encourages employees to explore new ideas and approaches while fostering a sense of purpose and passion. Collaborative furniture plays a significant role in creating such an environment as it allows employees to collaborate effectively. This type of furniture fosters communication, teamwork, and enhances productivity by making it easier for employees to work together on projects. Additionally, natural lighting is another important factor that can significantly impact employee creativity and growth. Studies have shown that exposure to natural light improves mood, reduces stress levels, increases focus, and boosts overall performance.
Incorporating plants into the workspace has also been found to enhance creativity, improve air quality and reduce stress levels among employees. Furthermore, providing spaces where employees can take breaks or engage in activities such as meditation or exercise can help promote cognitive flexibility which leads to more creative thinking. By creating a workspace that fosters growth and creativity through collaborative furniture design, optimal lighting conditions coupled with other elements such as plants and activity spaces businesses will be able to create an atmosphere where innovative ideas are generated leading to increased productivity and profitability.
Frequently Asked Questions
What is the average cost per square foot for office space in urban vs suburban areas?
The average cost per square foot for office space varies between urban and suburban areas. Urban locations tend to have higher costs due to the high demand for prime real estate, while suburban areas may offer more affordable rates. However, with the rise of remote work and technological advancements, many businesses are rethinking their need for traditional office spaces altogether. The benefits of remote work include reduced overhead costs such as rent, utilities, and office equipment. For those still seeking physical workspace, negotiating a lease agreement is crucial to ensure fair pricing and favorable terms. It is recommended to seek the assistance of a professional leasing agent or attorney to help navigate the negotiation process effectively and secure an optimal deal.
How do I determine the ideal number of parking spaces for my employees and clients?
Parking is a crucial aspect to consider when it comes to employee satisfaction and convenience for clients. As such, determining the ideal number of parking spaces for your business is an important decision. It is essential to evaluate the parking alternatives in your area and understand the parking regulations put in place by local authorities. It is also vital to estimate how many employees and clients will require parking at any given time. While providing ample parking can increase employee morale, it can also be costly. Thus, weighing the cost-benefit analysis of providing sufficient parking against potential alternative options such as public transportation or ride-sharing services can help minimize costs while still ensuring convenient access for all stakeholders involved in your business operations.
Are there any zoning regulations that could affect my choice of location or layout?
Zoning regulations and legal restrictions are crucial factors to consider when selecting a location for any type of business. Zoning regulations refer to the rules and guidelines established by local governments regarding the use of land, buildings, and other properties within their jurisdiction. These regulations dictate what types of businesses can operate in particular areas and may also impose restrictions on aspects such as building height, signage, parking requirements, noise levels, and more. Failure to adhere to these zoning laws can result in fines or even legal action. Therefore, it is essential to conduct thorough research on the zoning laws that could affect your business before selecting a location or designing a layout.
How can I ensure that my office space is compliant with accessibility standards for individuals with disabilities?
Ensuring that office spaces are compliant with accessibility standards for individuals with disabilities is a legal requirement. Businesses are expected to provide reasonable accommodations and incorporate Universal Design features in their office layout to ensure equal access and promote inclusivity. Reasonable accommodations refer to modifications made to the workplace environment or job tasks, while Universal Design features include architectural elements, technology, and other design considerations that create an accessible space for all employees. Adhering to these standards not only satisfies legal requirements but also demonstrates a commitment to valuing diversity and promoting a positive work culture that accommodates everyone’s needs.
What are some cost-effective ways to incorporate sustainable design features into my workspace?
Incorporating sustainable design features into the workspace can be a cost-effective way to reduce environmental impact while enhancing employee health and productivity. Eco-friendly office furniture made from recycled or renewable materials can contribute to reducing carbon footprint and minimizing waste. Energy-efficient lighting solutions, such as LED bulbs, can also save significant amounts of energy and lower electricity bills. Other ways to incorporate sustainable design features include using natural light sources, installing low-flow faucets in restrooms, implementing recycling programs, and promoting alternative transportation options for employees. These strategies not only benefit the environment but also demonstrate social responsibility and may attract clients who prioritize sustainability in their business practices.
Conclusion
In conclusion, choosing the right location and layout for your business is crucial for success. Accessibility and transportation options must be considered to ensure that employees can easily get to work and clients can reach the office. Evaluating the surrounding community is important because it can affect employee satisfaction and contribute to a positive company image. Additionally, optimizing layout for productivity and collaboration is essential to create an efficient workspace.
For example, Company A moved their headquarters to a new location with better transportation options and closer proximity to restaurants and other businesses. They also redesigned their office space with open-concept workstations and collaborative areas. As a result, employees reported higher job satisfaction, increased productivity, and improved team communication. The company also noticed an increase in client meetings due to the convenient location.
Overall, taking the time to carefully consider location and layout will ultimately lead to a more successful business with happy employees and satisfied clients.
















