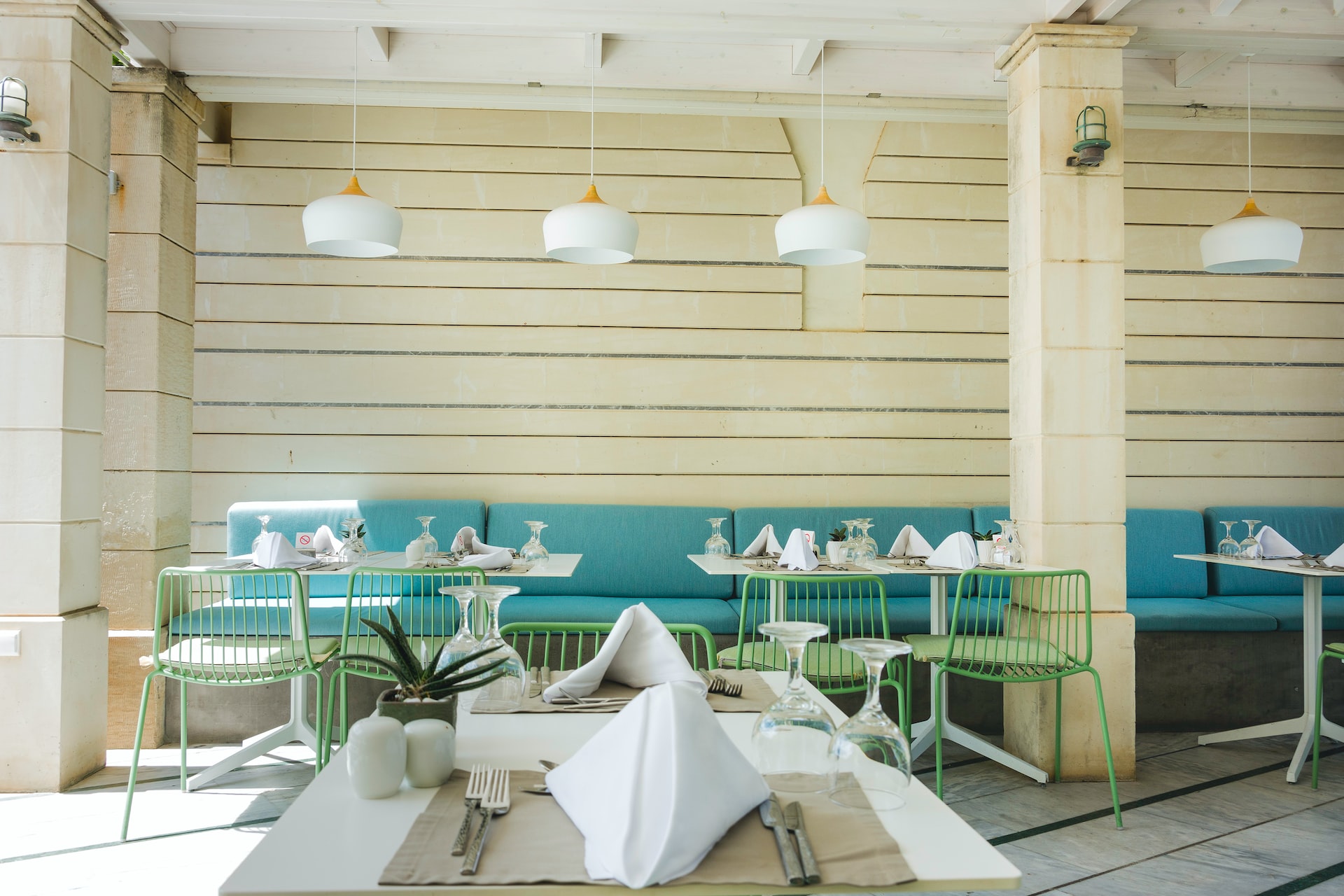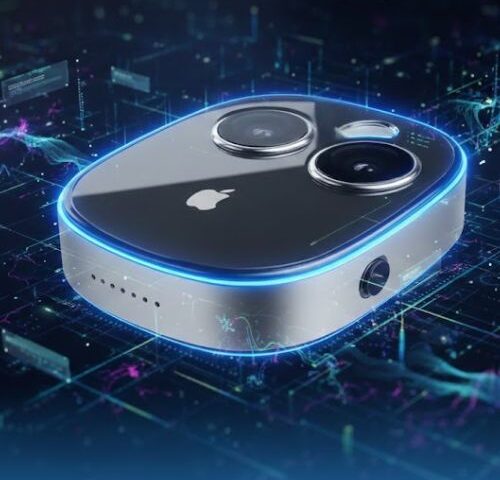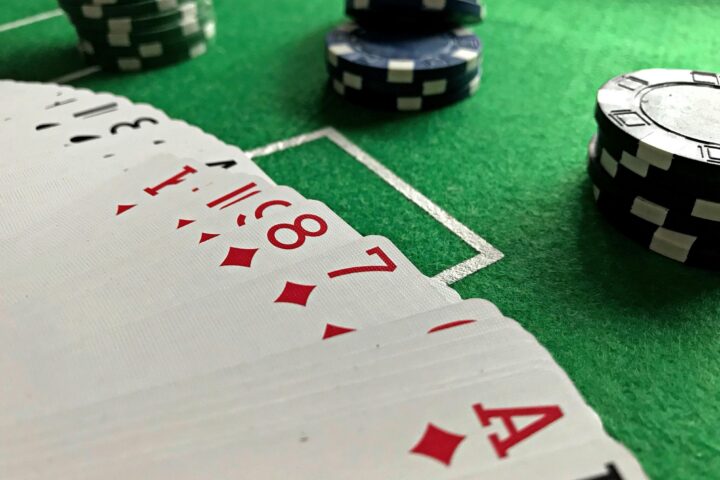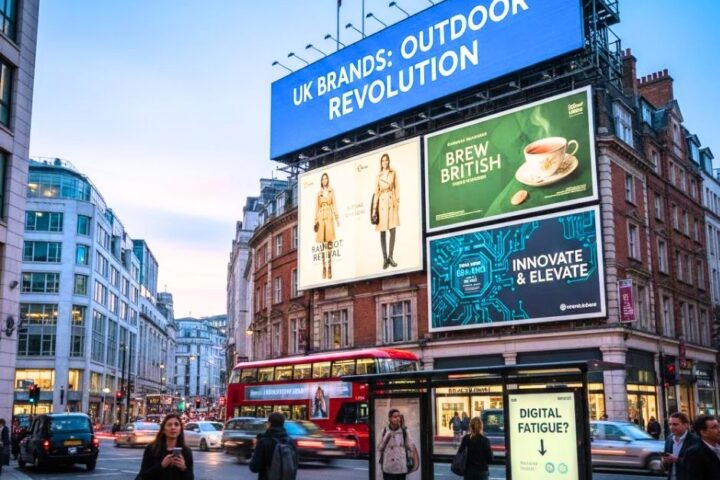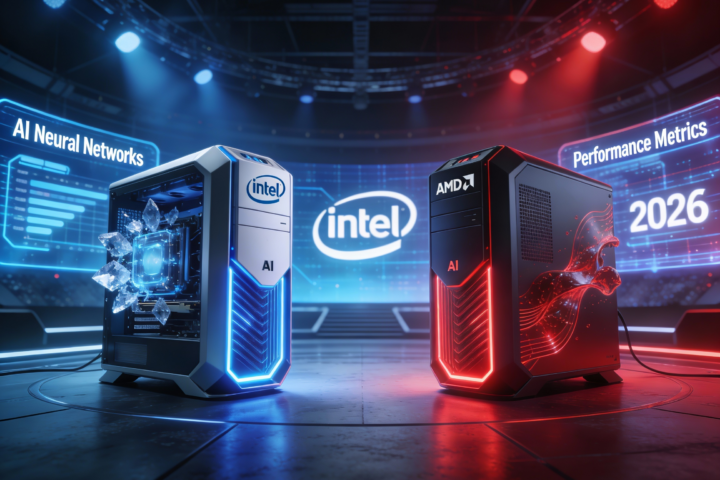If you’re planning on opening a restaurant, or if you want to redesign a restaurant you already own, then you need to think carefully about the floor layout and each area in your establishment. These tips will help you plan and design where everything goes in your restaurant so that there is a place for everything and that the area is functional. The location of each of these areas will have a significant impact on your business. You cannot have a restaurant without these important areas.
1. Inviting Entrance
As your customers walk through the door you want them to feel welcome and to get a sense of the atmosphere and food that you are offering. Your restaurant’s entrance needs to send an instant message telling the customer what to expect. Whether your entranceway is just the doorway, or an entire room you’ll need to make it aesthetically pleasing, representative of your restaurant’s theme, and welcoming. If you have room for seating that’s great; you can also add a coat stand; a place for customers to put their umbrellas; a small table or desk for your hostess; plants, and decor that matches what the customer will see once he walks into the main area of the restaurant.
2. Restrooms
It is very important that you provide comfortable and clean restrooms for your restaurant customers. The restrooms need to be far enough away from the seating area yet close enough so that your customers don’t have to go looking for them. Restrooms should also not be too close to the kitchen. Once you’ve established where you want to put your restrooms then you have to set about making them functional and attractive so that your customers don’t hesitate to use them when they need to, You will also need to decide whether your toilets are going to be co-ed or whether you’re going to have separate-sex restrooms.
3. Kitchen Area
This one may seem obvious, but there is more than one way to plan a kitchen and there are several options of where you might want to put it, depending on the style of your restaurant and the type of food that you serve. You might opt for an open kitchen where the customers can see the food being prepared from their seats. Alternatively, you might want a kitchen that is completely hidden from view. When choosing the location of your kitchen take into account the seating area close to the kitchen entrance. You won’t be able to place tables and chairs close to where the servers are constantly moving in and out of the kitchen. Ideally, a kitchen will have a back entrance and ventilation, and even if your kitchen is hidden from view, customers often manage to get a glimpse of what’s going on behind the scenes as the swing doors open. So your kitchen needs to be clean and well organized even if you think nobody can see it.
4. Restaurant Seating
This is another obvious area that every restaurant needs, but you have many options of how to place your tables and chairs and which tables and chairs to use. It is also the most important area in your restaurant. Depending on the style of your restaurant, the size of your floor space, and the kind of atmosphere you’re trying to create, consider adding some comfortable restaurant booths. If you want customers to linger and if you have a fast food establishment you’ll want tables and chairs that can easily be wiped down. The restaurant seating area is the part that the customer will see and it needs to make a good first impression. Your restaurant chairs need to be comfortable and the tables need to be big enough to hold the meals you are serving. Important factors to take into consideration include leaving enough room for your servers to move between the chairs and tables, and enough room for customers to push their chairs back as they stand up. Of course, there are other options like bar stools at a counter or outdoor patio seating. If there is one area of the restaurant you should pay the most attention to it is the seating area.
5. Additional Areas of a Restaurant you Might Consider
- Bar area
- Lounge area
- Space for customers to wait to be seated
- Staff area (lockers)
- Restaurant payment area (POS system/cash register)
- Outdoor seating area
- Private dining rooms
- An area for customers picking-up take-out
The Basics for a Good Restaurant Layout
The areas listed above are really the minimum that a restaurant requires. If you want to make your restaurant layout functional and attractive to your customers then you can use design software and consult with a professional. It’s important not to overestimate the restaurant’s capacity. And at every point in the design process keep in mind who your customers are. If you’re serving families with children you don’t want to design your restaurant with plush velvet furniture that won’t last. And if you’re opening a restaurant that will cater to a sophisticated clientele then plastic chairs just won’t do. Another point to always keep in mind is that you are complying with building codes and safety regulations in your city.

